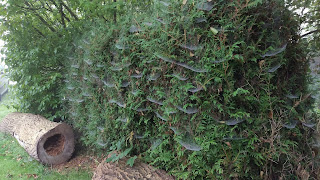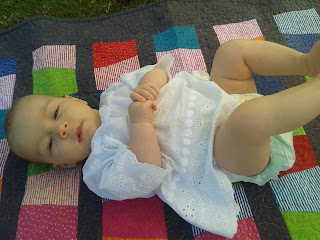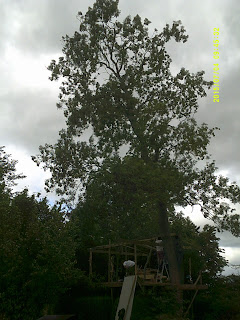I can barely believe we've managed to get 3 build weekends in this year. As Greg mentions in his recent post it's been an interesting year for all the couples. For us this took the form of me having some health problems at the end of last year requiring major surgery in December followed by a 6 month course of chemotherapy starting in January. Whilst none of this could really be helped, it was not conducive to treehouse building! Gladly that is all now behind me and the business of making Our Place In The Trees a reality can begin again in earnest.
October saw us on site again, this time though with no wives or children with us. Although the whole project is very much a family affair, we had some catching up to do and we're able to work a lot faster and longer when there are no other distractions.
Greg and I (Heno) arrived on Thursday night and got everything set up in anticipation of James joining us on the Friday. This would give us 3 full days to make some much needed progress, the thought being that if we can end up with a fairly weather tight structure before the winter really sets in that would be advantageous!
With that in mind, when we woke up to a beautifully misty autumn Friday morning, the 2 priorities for the weekend were finishing the stairs and getting the roof on.
 |
| The view over the river |
But first things first, tea and bacon sarnies.
We decided to tackle the stairs first for practicalities sake. The sooner we could stop carting things up and down ladders the better!
First job was to get in place the other half of the willow trunk for the opposite side rail. This is tricky enough as every time you change one angle or placement, it has a knock on effect on all the other angles. Much head scratching was done to get the angle, twist and pitch of the rails right.
Then came the really tricky bit, making the treads! Each one was a unique length and the angles on each end were different from one end to the other and from tread to tread. We soon devised a system to get the right measurements and this worked well to speed up the process. We got it down to about 10 minutes per tread by the end. Even so we didn't quite finish it that night, no worries, there's always tomorrow! The whole thing has turned out far more wonderfully than I'd hoped. The mix of natural and sawn timber, the variety of colours on the treads. Needless to say we're mega happy with it!
That evening our resident chef (Greg) had quite the treat planned, Piri Piri chicken kebabs with corn on the cob and handmade chapatis! I love how Greg approaches catering on a treehouse building site in exactly the same way as he would when he's at home, it's just done over an open fire instead of a grill and hob! The guy's a legend.
The next day we finished the stairs first thing, then got on with the roof. We'd realised that the suppliers we ordered the fixing for the corrugated sheets from had messed up the order, so Greg spent the morning sourcing some more locally to save the day! Without them we'd have been very stuck.
We had concerns about mounting the roofing sheet directly to the rafters. Although this is fine structurally, the sheets do smell a bit and we didn't really want the inside view to be of black tar. So it was decided to use up our remaining ply wood to cover the roof, filling in the rest of the roof with 'skids'. Skids are pieces of timber that were once used as spacers in pallet loads of feather board. They are uniform in thickness and covered in wood stain from the feather boards, perfect!
For extra protection we chose to use the now defunct tractor tarp to cover the timber layer before nailing on the corrugated sheets. We would then cover the ridge with a couple of sheets of corrugated tin that we scavenged from a friends neighbours back garden when they were taking down some lean to shelters. I think this will give us a great roof. We got 99% of the timber layer done and got everything prepped and set to hit the ground running in the morning.
 |
| Half ply, half skid roof |
For extra protection we chose to use the now defunct tractor tarp to cover the timber layer before nailing on the corrugated sheets. We would then cover the ridge with a couple of sheets of corrugated tin that we scavenged from a friends neighbours back garden when they were taking down some lean to shelters. I think this will give us a great roof. We got 99% of the timber layer done and got everything prepped and set to hit the ground running in the morning.
The final day was the last bits of customising skids to smoothly cover the gaps at the ridge beam, staple down the tarp and trim it to size (it was almost perfect, just a foot long on one side) the start the corrugated sheets. Greg had to leave us just after lunch on the Sunday as he had work to get home for in the evening and a long drive to get there, so James and I worked on until about 7pm to finish the roof. The nailing, overlap and support requirements for these sheets is all set out by the manufacturer so it was simply a case of doing as they said. Quite simple really and pretty quick one you get into a rhythm. We raced through our pile of sheets and were getting all excited about finishing when we realised we were 2 sheets short of a complete roof! D'oh!! I blame myself for somehow miscalculating our requirements, not sure how, but obviously I did! We'll get another two sheets and they will easily slide in under the above sheets and be nailed down next time we're there.
Thanks for reading, and don't forget to check out the YouTube channel for all the vids!































