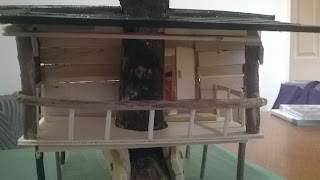First we set up a camp fire - all important! Made a tripod for the kettle and tried nettle tea....needs sugar but it's good :)
Bacon butties made onsite :)
First task was to collect hardcore for under the stilts - fortunately our land lords have an area of the garden which has been a bit of a dumping ground for the house for years. We found old bricks, pottery and breeze blocks - free hardcore and we're making the garden tidy......when does a garden become grounds?
While we were down there dug up some spuds for our land lord - the best way to pay rent!
James smashing up the hardcore. We dug little 1ft x 1ft pits and filled them with the hardcore - makes a level surface for the foot of the stilt and ensure good drainage so the foot doesn't rot.
We were able to coppice some hazel for a much needed straight stilt, just before the chainsaw ran out of fuel. Also ate my first raw hazelnut - pretty good, but I think they need roasting and pounding before you get nuttela :)
Expert joiner Heno cutting notches in the stilts. The notches were bespoke cut in order to slot into the beams at floor level.
Up in the tree working on another stilt....James smugly enjoying the view
Fav pic of the weekend, Coxy's harmonica and vintage hatchet on a pile of slats - which will one day be walls.
The first floor boards (plywood) going down - at the edges the floorboards needed to be cut to fit around the stilts poking through the floor.
Support team coming to cheer us on. Ollie enjoys wandering about the base camp putting on helmets and trying to pick up sharp stuff.
The first corner of floor!
The first cup of tea made in the tree house! Monumental!
perfect weather
'Have we got enough ply to cover the whole floor?'
Ironic - fruit tea in a coffee mug
The first few days were a lot of digging and smashing hardcore - it felt like slow progress, but now we have 8 stilts. When we had finished the foundations the plywood floor went down in a few hours.
The floor may need another layer, it's only 12mm ply, so if anyone has some going let us know! Otherwise we may use slats, glue them down and sand them....faffy but nice wood floor maybe
Last bits slotting into place. The floor space is huge - haven't even started the balcony yet!
Some last bits of tree surgery. This side of the fork is sadly a little rotten, we may have to cut more off - but it's covered and treated now to protect it through the winter
At the end of the weekend with some help from our landlords and their family - we stored all the structural timber up on the platform and the stuff on the ground was carefully sorted into types of timber and covered with old fence panels and tarp. A tidy site. We reckon there's about 5-6 tons down there now, easily enough to finish the tree house. The next weekend will be all about the roof!
A great weekend, good company and food, some games too, glad to have rolled a few big logs around the camp fire - starting to look very homely now. Still need a name for the place, any thoughts?

















































